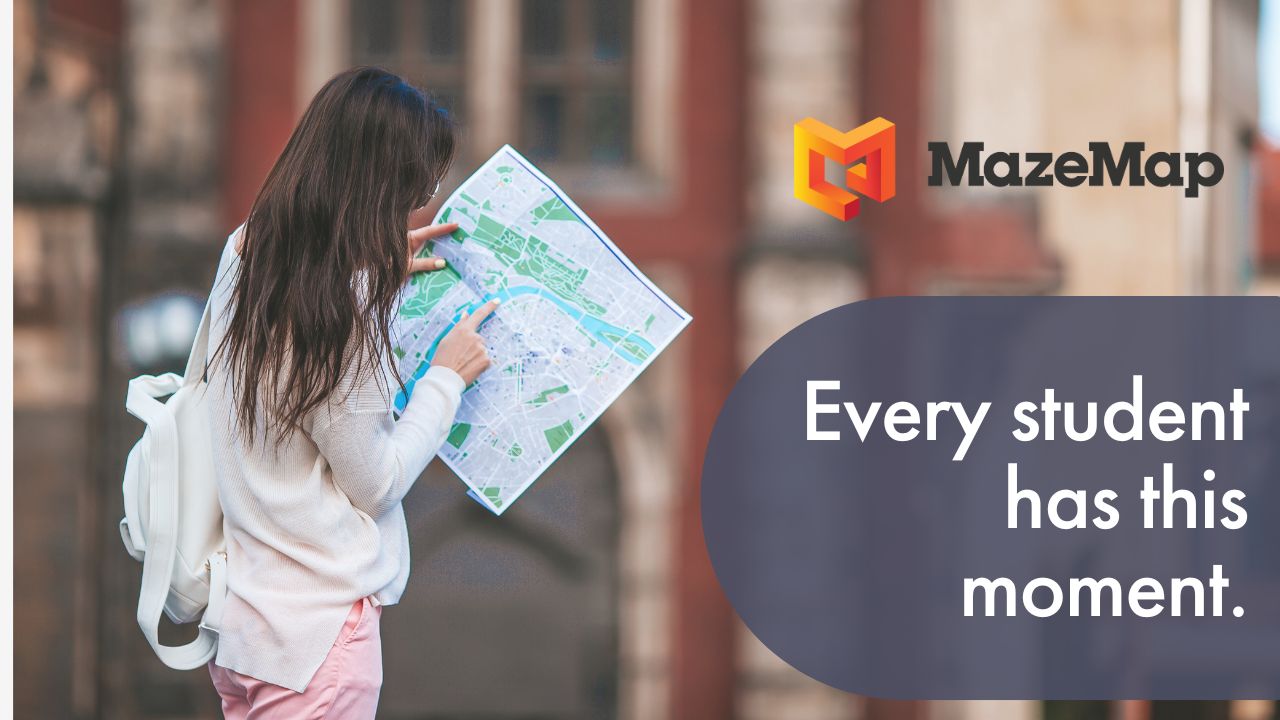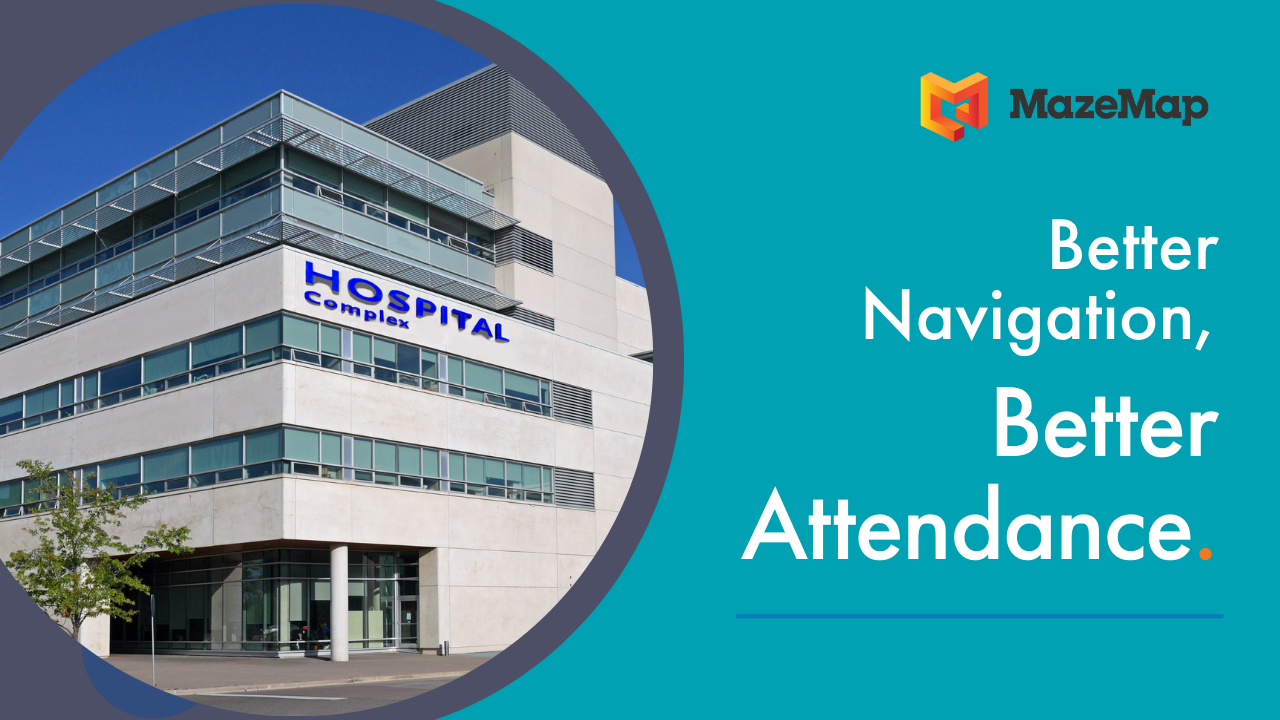
By combining MazeMap’s interactive indoor maps with your Facilities Management System (FMS) or Integrated Workplace Management System (IWMS), you get a service that helps to keep campus managers engaged with building users.
Automatic updates
Large building complexes will typically change 5-10% of their spaces each year. When your building data or CAD floor plans are updated in your Facilities Management System, these changes are also reflected in your maps. This means that building managers save time when updating building information, only inputting the changes into one system instead of two. This ensures that the latest routes and points of interest are shown to your building users, allowing them to navigate to their destination without encountering any obstacles or confusion.

Visualize your assets on the map
MazeMap provides a great base for you to visualize your important assets. Instead of viewing separate CAD drawings of your building layouts, you can view the campus as a whole, with the freedom to choose which assets and points of interest (POIs) you add to your map. By clicking on the asset or POI, you can then get directions straight to it.
Overall, MazeMap’s FMS integration offers a more efficient way to communicate changes to building users. In addition to keeping your buildings up-to-date, you also get the opportunity to provide a wayfinding service creating a better experience for building users.
If you're interested in learning more about MazeMap and our FMS integrations, reach out today for a non-committal chat.
Connect with us on LinkedIn | Follow us on Twitter











